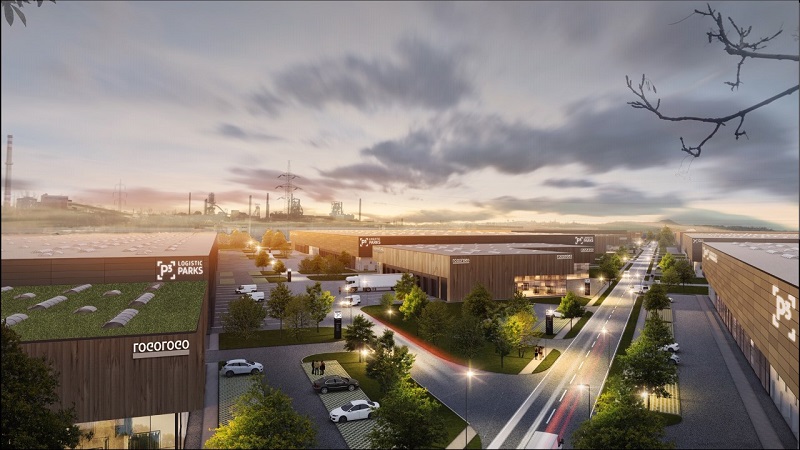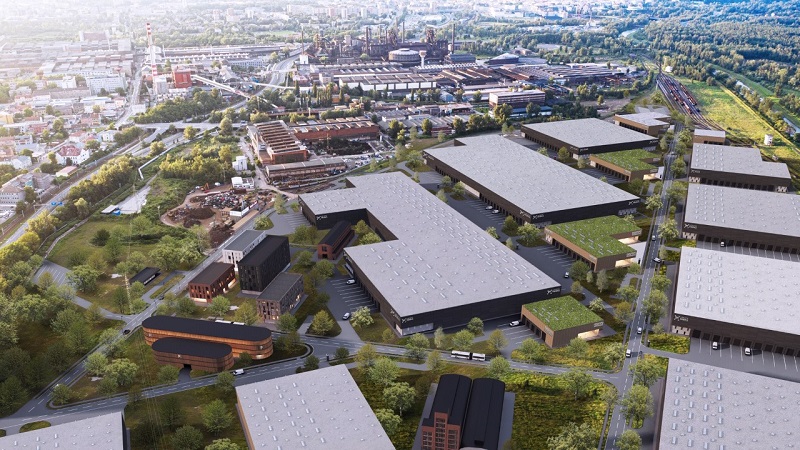
The industrial developer P3 has signed an agreement with Vítkovice, a.s. and VTK NCA a.s. to buy 44 hectares of land in the Vítkovice area in Ostrava. Formerly known as Aglomerace, the area will be used by P3 to build an industrial and commercial district that will include production and storage warehouses, stores, showrooms, offices, and various other facilities. The overall design of the complex is being prepared in cooperation with architect David Kotek from the Ostrava-based Projektstudio.
"We have a unique opportunity to breathe life back into a place that is an integral part of the magnificent history of Ostrava, the industrial heart of the Czech Republic. The project will be an extraordinary endeavour in the field of industrial development. I am confident that we will be able to restore the industrial zone in a sustainable fashion, while providing a seamless visual connection to the nearby city centre," explained Tomáš Míček, P3 Country Head for the Czech Republic who hails from the Silesia Region where Ostrava is the regional capital.

Rodan Broskevič, Vítkovice, a.s. Chairman of the Board of Directors, has confirmed the sale of the land, "Our goal was to find an investor with a good plan. We are pleased that we have succeeded in meeting that objective."
The land is located in the greater centre of Ostrava. In the south and west, the area is delimited by Místecká and Rudná Streets that provide access to the locality. The east side borders on the river Ostravice, and the north section is adjacent to Lower Vítkovice with the nearby Karolína Shopping Centre and the Silesian Ostrava Castle. Considering the unique aspects of the locality, P3 has invited an architect specializing in urban planning to take part in the project from the very start. The design of P3's park in Ostrava has been prepared by architect David Kotek from Projektstudio whose past achievements include Stage 2 of Nová Karolina, the Krystal Sports Facility, the Grande Furioso head office, and the Fun Kids amusement park. "The design of the business park pays tribute to the orthogonal structures, which were designed by architect Josef Pleskot for the Lower Vítkovice area, and complements them with missing urban structures. We are trying to preserve as many industrial traces as possible and, at the same time, employ sustainable materials and green façade features. I am proud that we are creating a complex that has exemplary ambitions in both architecture and urbanism," remarks Kotek.
P3's industrial and commercial centre planned to be built in Ostrava will offer storage facilities, aiming to cater particularly to the fast-growing logistics and e-commerce segments. In addition, there will be retail showrooms, light manufacturing facilities, and office space. Built-up area will account for 160,000 m2 of the 44-hectare property, making the complex one of the largest industrial and logistics parks in the region. The size of units for lease will range from 1,500 m2 to 35,000 m2. Their configuration will be flexible. A bonus will be an above-average number of parking spaces. The park will be designed to reuse process water. Because of its use in the past, the property has a rail connection, which will allow the use of combined logistics.
Construction work is expected to begin at the end of this year, which means the park will be completed in the middle of the decade.